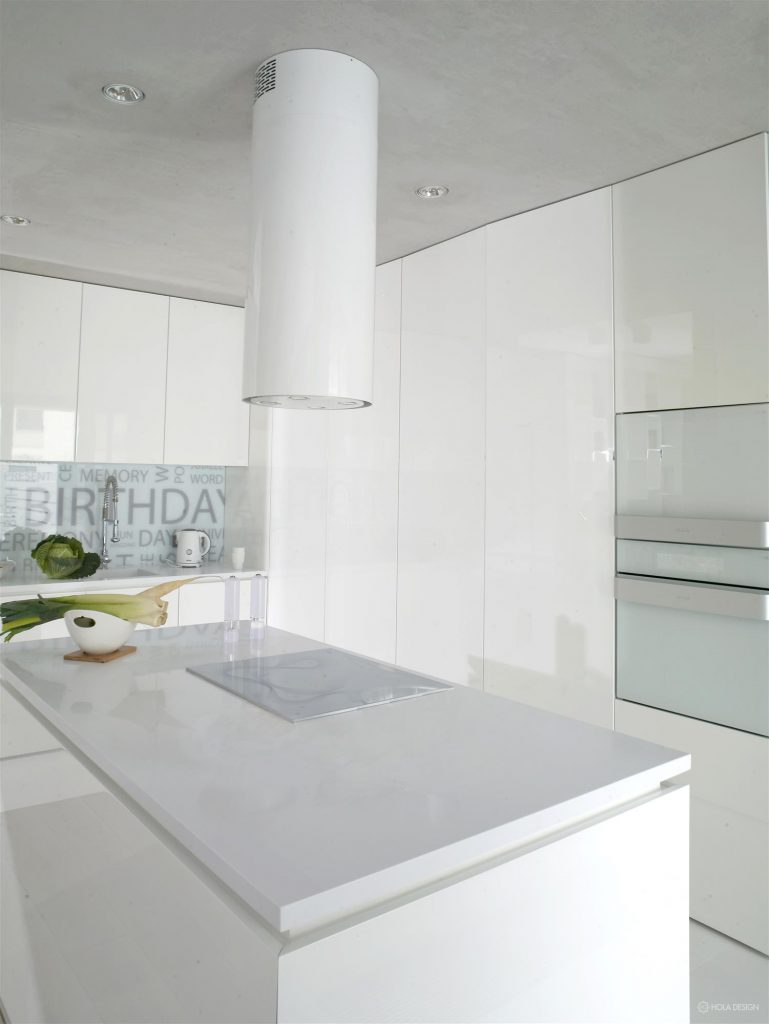
Author: Hola DESIGN
Category: Kitchen
Owners of this property wanted their interior to be decorated in a minimalist style. First of all, they wanted simplicity and functionality, therefore, the interior is completely dominated by white tone and softened by subtle, carefully selected accessories. Some delicate colored accents appear in almost every room. The ubiquitous white brightens and visually enlarges the space, providing an alike background for the rest of the elements. Simple forms are combined with consistent and uncompromising colors. Additionally, an open space was chosen. Rooms include a large living room with an open kitchen, a dining room and a modern bathroom. The living room has a soft sofa and a TV, a large table, where the family can comfortably eat, a large library full of books and a place especially designed for reading. A characteristic feature of the interior is a fireplace partially separating the hall from the living room with an upholstered seat. The walls are finished with concrete and there are industrial lamps in the living room. Some classic design elements are e.g. EPA DAW (Eames plastic seats) designed in 1950 by Ray & Charles Eames. The bathroom with a bath and a shower turned into a bathing salon was kept in a minimalist style as well. An unusual solution introduced in the bathroom was the use of a small amount of ceramic tiles. The freestanding bathtub looks amazing and will never cease to be fashionable.