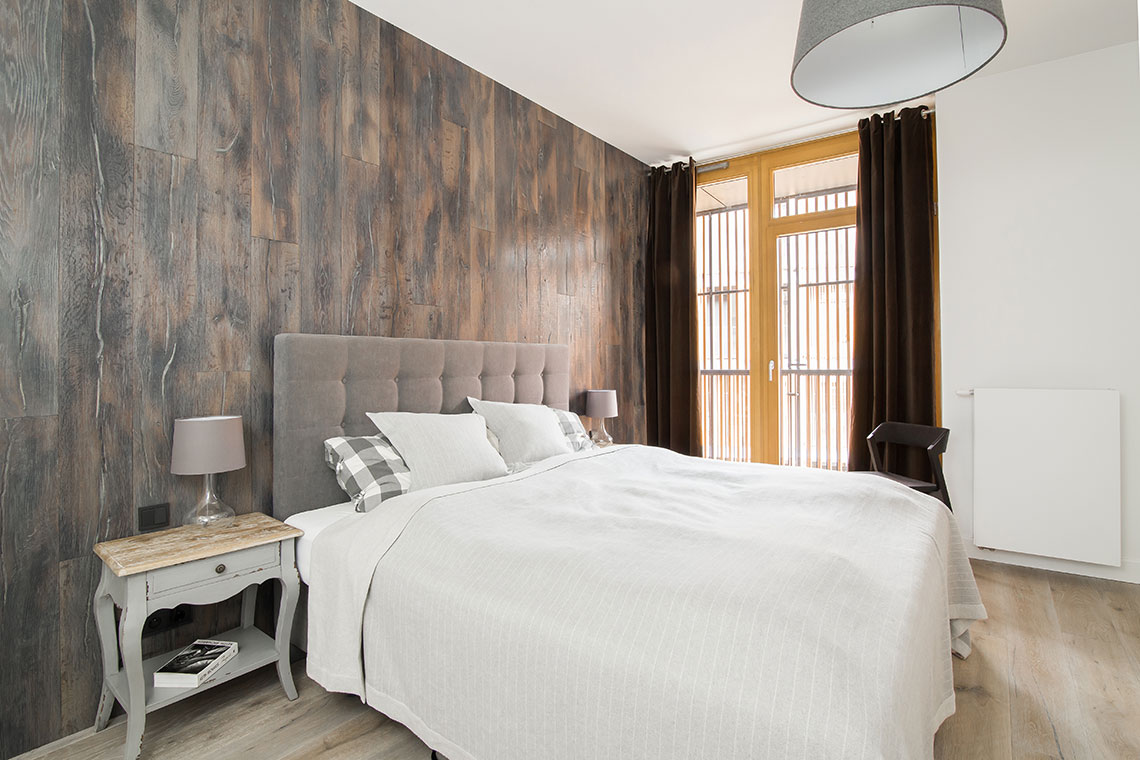
Author: EG projekt
Category: Bedroom
The apartment on the Wilanowska Avenue was designed for a three-person family. The design of this apartment combines a harmonious residence of several Scandinavian styles and minimalism. The result was a beautiful and transparent apartment reflecting passions and the style of the owners. White and wood applied on the walls, reminiscing the Scandinavian climate, were broken by a dark veneer of some furniture (in the living room and cabinet) and the strong accents of color in the form of a chair in an intensely blue color and Turquoise curtains in the office and the bedroom of the owners daughter. The design premiss was to create a comfortable and functional space that promotes relaxation and celebration of family life. In the initial stage, when the concept was created, the specific styling was not strictly imposed. The interiors were to scroll through the Scandinavian, provencel elements, as well as accents characteristic of the American style. The goal was to create a unique interior that would fit the character and personality of the household. It was important to have a thorough focus on their needs so as to create coherent spaces addressed to each individual family member, as well as a common area where they would feel good together. The small kitchen has gained functionality by extending the worktop with a narrower dining/working table based on delicate legs. The extra seating in the kitchen sill allows to spend time together while preparing your meals. The well-conceived guest toilet also has a laundry function. Dark gray paneling on the walls in the bathroom hides masked fronts, behind which there is a washing machine, a dryer and an economic space. One of the most interesting rooms is the bathing room by the parents’ bedroom that is accessed through a double white door. It is bathed in daylight, with large windows and natural materials, with wood on the wall, floors and wooden furniture. The bathroom is decorated with black accessories, in the form of kinquettes, fixtures and lamps that emphasize the natural character of the bathroom. The detached bath is a complement to this room so on the whole it is the perfect place for relaxation and silence. The four-year-old daughter’s room was so thoughtful that he did not run into a place in MIM. In the corner at the window there is a drawing corner illuminated with a hanging lamp. Above the table the part of the wall was painted with magnetic paint on which you can hang the plastic drawings of the daughter. This room also includes a mini-hut, a favourite place for a little girl’s play. An interesting decorative procedure are three colored balloons hanging on the wall that are simultaneously lamps. Together with the wallpaper located in the form of dado they add charm and make the room very cosy.