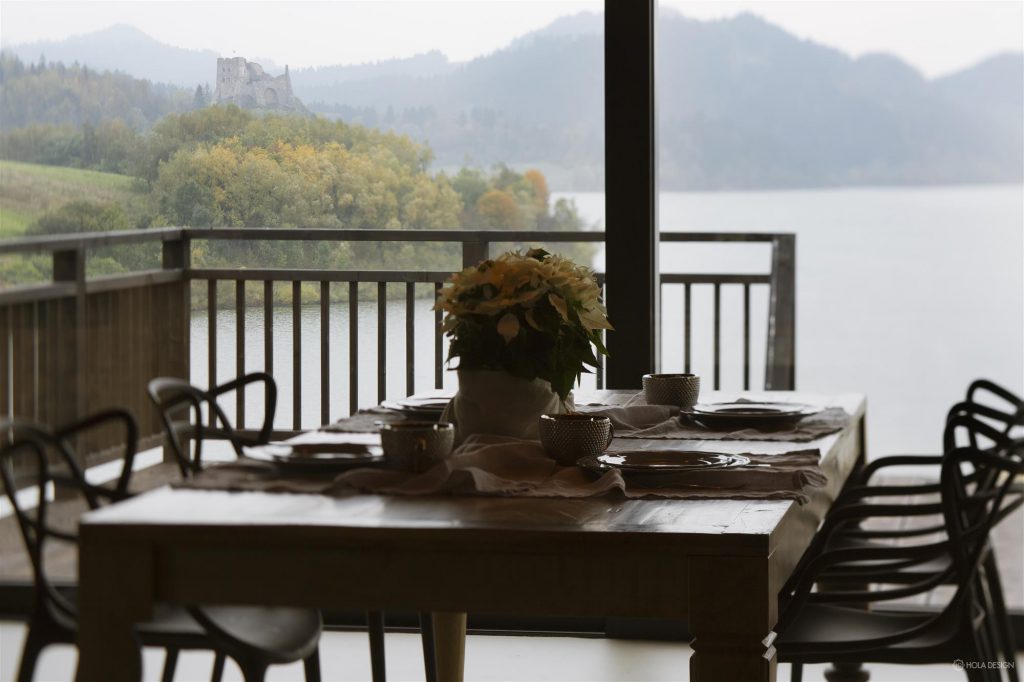
Author: Hola DESIGN
Category: Inspiration
A small holiday home is located on the shore of an artificial lake in the southern Poland. The plot of land is located on a slope overlooking the lake and two medieval castles. The interior of the house and its location have been adapted to the view. The house wall from the lake side is completely glazed. Two sliding windows allow you to open half of the wall and connect the interior with the terrace. The shape of the house, with its colors and materials used, refers to the traditional pastoral architecture. One hundred meters from the house there is an open-air museum with buildings from the nineteenth century that were moved from the bottom of the created lake. The house refers to these traditions, yet has a modern form and technical solutions. The characteristic roof and front wall are covered with aspen shavings allowing to smoothly pass from the roof to the wall. Without the use of gutters, water flows down the house to the ground during the rain. The interior of the house consists of a living room with a kitchen and a dining room, two bathrooms and a wardrobe on the ground floor, two children’s rooms and a master bedroom in the attic and another living room, a technical room and a toilet in the basement. All rooms have a heated floor painted with concrete paint. Hand-aged wooden boards were laid on ceilings and walls. The living room has two huge, custom-made lamps. The wall in the kitchen is decorated with a flower of life cut out in a steel plate – a typical local folk symbol.