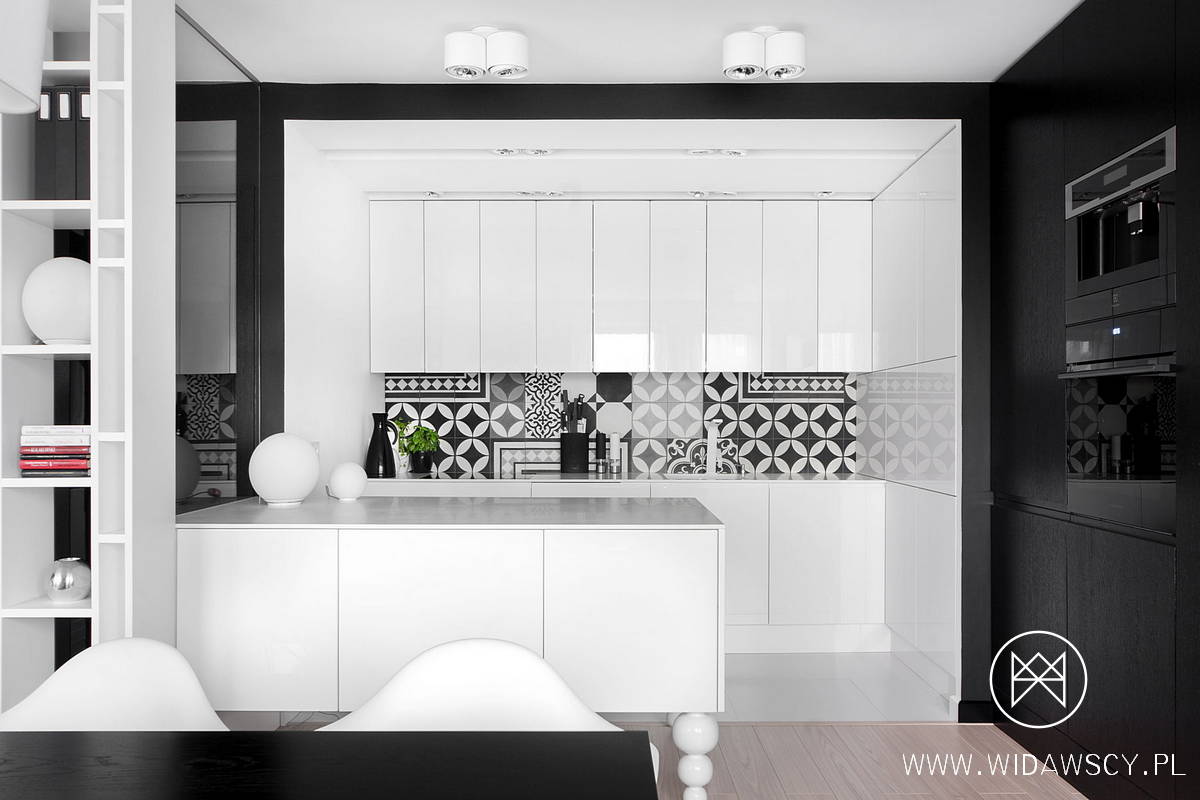
Author: widawscy
Category: Living room
The residents of the apartment are people who value simplicity, good design, high quality materials and courageous designs. Three-level apartment occupies more than 120 m2 and is located in the center of Sosnowiec, Poland. The presented interior relates to the first level of the apartment where there is an open living space that allows residents and their guests to spend time together. The biggest challenge for the architects was to organize in a narrow interior the attractive entrance area. The functional bookcase that acts as a castellated ‘wall’ separates the entrance area from the daily space. A form of stairs is hidden inside a spacious wardrobe and some space for shoes. Minimalist white kitchen, in the form of an annex, was decorated with plates in black and white geometric patterns and rolled lacquered legs the accent from a distant era. The architects decided for a such contrasting statement of forms and patterns to give the interior an intriguing character. Due to combination of monochromatic colors, various shapes, furniture and materials, the whole space is not monotonous. Glass elements and lacquered furniture surfaces used in the interior visually enlarge the space and give it elegance. Three-dimensional, black wallpaper introduced into the interior is another structure and gives the interior a cozy as well as class and style. The interior of the apartment has many roomy cabinets, for example in the black furniture wall of the kitchen or under the stairs. Just behind the openwork shelf is the entrance to a small bathroom. Its interior is also an example of a monochromatic play of textures and patterns – patterned floor , raw concrete, black lacquered MDF or a mirror. White, free-standing sink looks great against the mirrors and patterned floor. The architects used a few accents in the interior, which gave it a character of a photo studio. On the walls there are pictures of famous photographers and next to the sofa there is stylized floor lamp inspired by studios lamps. On the next level in the area of communication, the recreation space with a TV and comfortable armchairs was created. The walls of the corridor are finished with graphic, white-gray wallpaper.